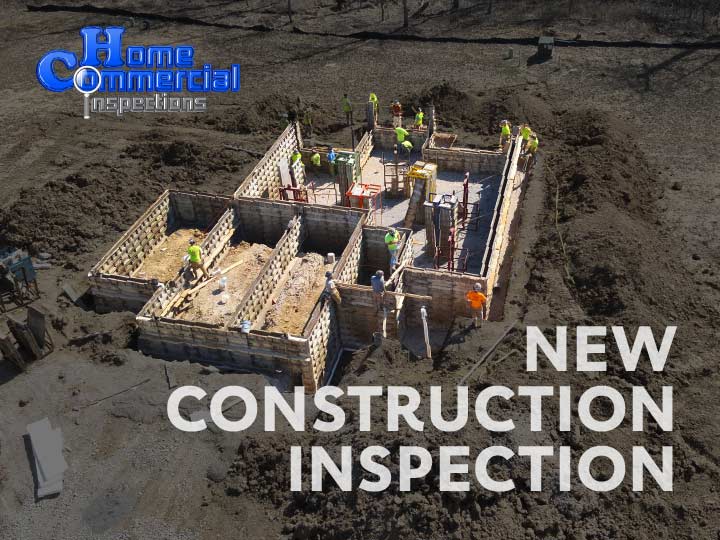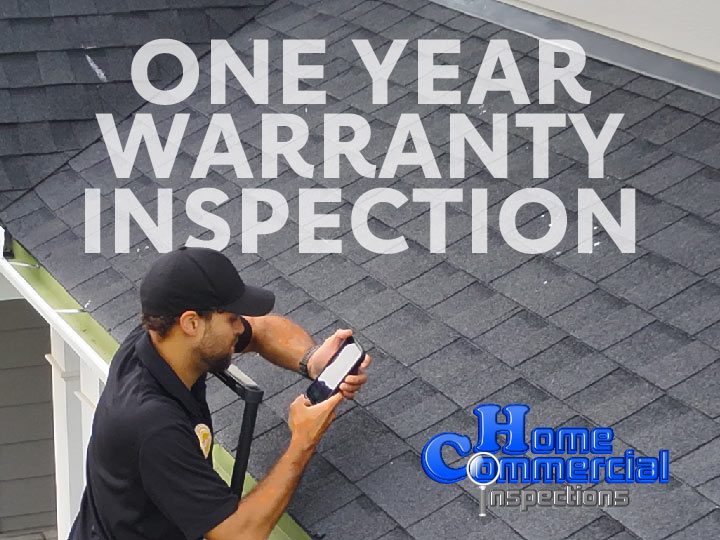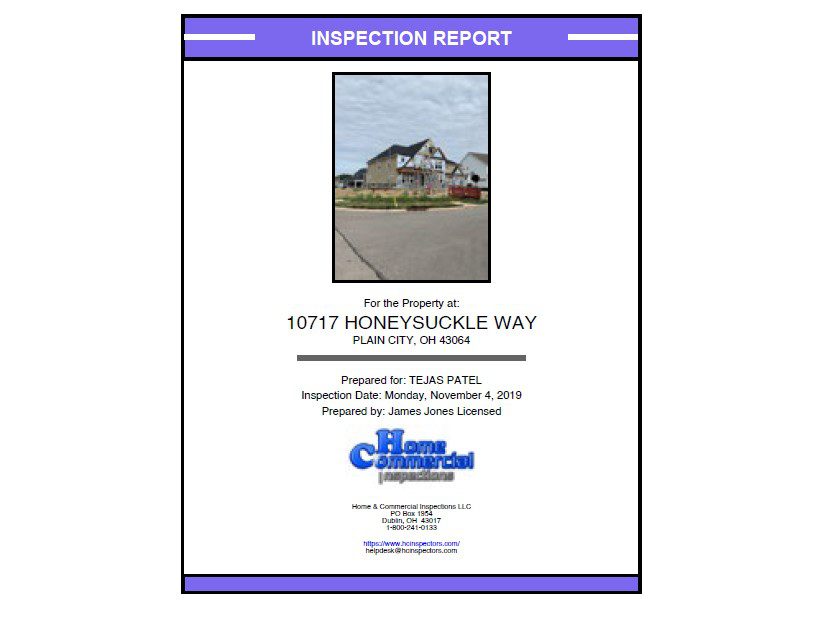New Construction Inspections
When building new construction, buyers have two inspection options: a four-phase inspection or a two-phase inspection.
Two-Phase Inspection
The two-phase inspection involves two trips:
- The first trip is a pre-drywall inspection where we assess all phases
simultaneously. We inspect the visible foundation, and framing before
they are covered. We then evaluate the MEP (electrical, plumbing,
HVAC) installations. - Finally, we conduct a final inspection to ensure correct installation
practices and finishes.
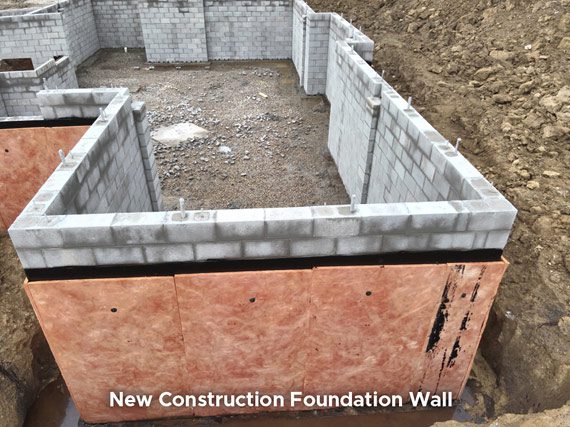
Four-Phase Inspection
The four-phase inspection involves four trips:
Review of the footer and foundation for any deficiencies related to placement, damp proofing, and insulation.
• Review of the structural platform framing for any deficiencies, damage, or improper installations.
• Check for compliance with industry practices and manufacturer specifications.
• Evaluate house wrap or structural wall board system.
• Review of electrical, plumbing, and HVAC rough-ins.
• Check for proper installation of doors, windows, fireplaces, and A/V components, fire-stopping and fireproofing.
• Reevaluate previously inspected components.
• Review of finished roofing, windows, doors, electrical, plumbing, and HVAC systems for functionality.
• Evaluate siding, exterior grade, drainage, gutters, and exterior finishes.
• Check concrete, driveway, landscaping, and adjacent exterior elements.
• Inspect interior finishes, including bathrooms, kitchen, counters, cabinets, drywall, flooring, baseboards, doors, and windows.
• Ensure proper operation of fixtures and appliances.
• Verify correct installation practices and overall functionality of the home.
• Review material for cosmetic damage resulting from handling during the construction process, damage during shipping, or defects from the manufacturer.
This process ensures that each phase of construction is thoroughly inspected to meet quality standards and ensure the functionality and safety of the new home.
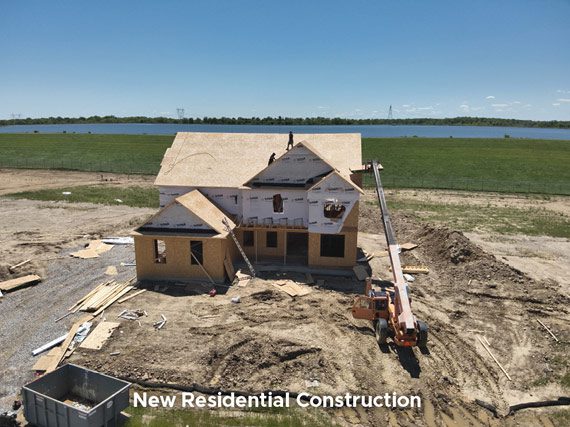
New Construction Inspection FAQs
New Construction Breakdown
Frequently Asked Questions
What are the different areas of the home that will need to be inspected?
We inspect the foundations, framing, roofing, insulation, windows and doors, electrical, plumbing, and HVAC.
What happens during a foundation inspection?
To verify the integrity of a foundation, an inspector will check:
- Have the footers been placed at the proper depth?
- Are the perimeter storm drains properly installed?
- Are the walls precisely centered on the footers?
- Have the foundation walls been constructed using the optimal materials?
- Are the foundation walls braced to handle existing soil conditions during backfill?
- Are there any signs of material loss or premature failure?
- Are there any workmanship defects, such as blowouts?
- Have anchor bolts been used when necessary and properly installed?
Foundation standards vary according to different climates and soil conditions. This is why it is important to work with an inspector who is familiar with the Central Ohio area.
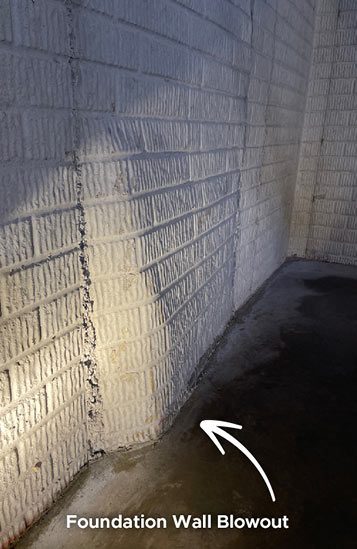
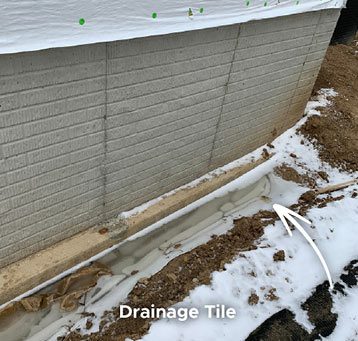
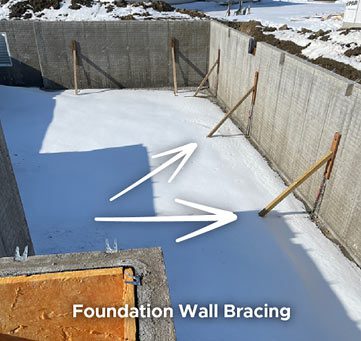
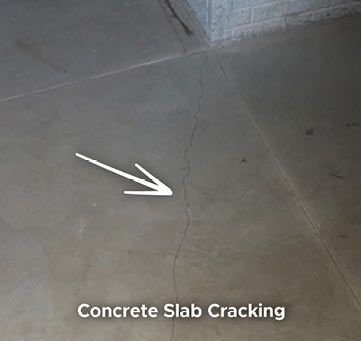
What does a framing inspection involve?
Your inspector will examine the entire framing process and make sure each step is completed according to industry standard.
- Are the walls and floors correctly erected and plumb?
- Has measuring and installation been done correctly?
- Are the floor joists, anchor bolts, and tie-down straps secure?
- Is the subflooring secure, and have they used the right nails, screws, and glue?
- Have they used 2x4 studs?
- Are the top and bottom plates, headers, king studs, and cripples incorporated to provide adequate support?
- What materials have been used to build the trusses, and are they structurally sound?
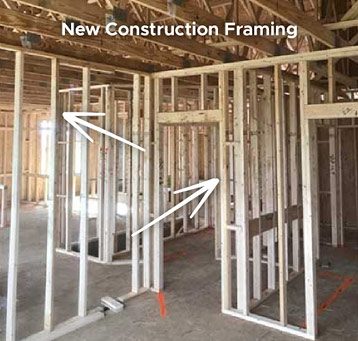
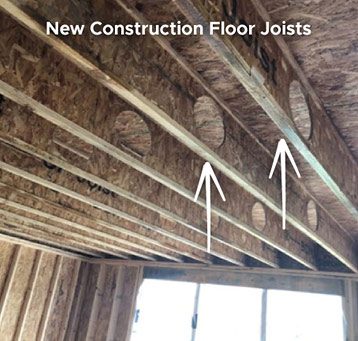
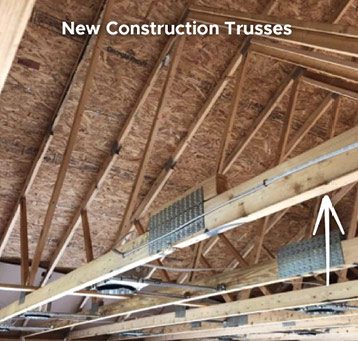
What does a roofing inspection look for?
External:
- Manufacture recalled shingles
- Loose or missing shingles
- Exposed nails
- Dark patches
- Damaged shingles from the construction process
- Sagging decking
- Damaged flashing around plumbing vents and chimneys
- Sagging gutters
Internal:
- Any signs of leaks in the attic
- Soft spots and rot
- Light coming through the roof
- Sagging sheathing
Flat roofs:
- Improper installation
- Depressions around joints and pipes
- Leaks
- Ponding Water
- Punctures/Splits/Tears
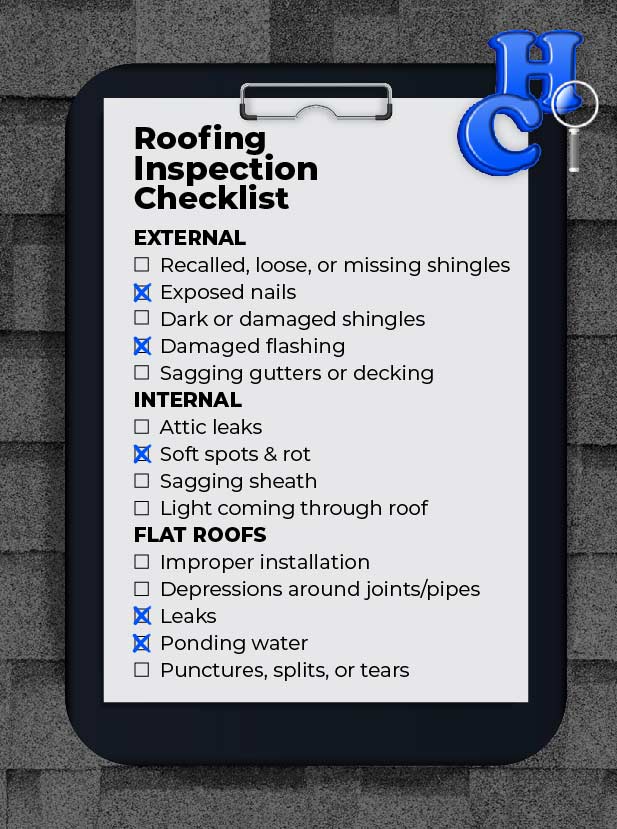
Home & Commercial Inspectors Roofing Inspection Checklist
What happens during an insulation inspection?
Your inspector will check:
- What is the quality, amount, and location of insulation?
- Are there necessary vapor barriers?
- What is the quality of air barrier systems?
- What is the minimal thermal resistance or the ability for heat to properly transfer?
- Fire, stopping, and fireproofing
If all the necessary insulation requirements have been met, the builders can proceed with installing interior walls and other finishing touches.
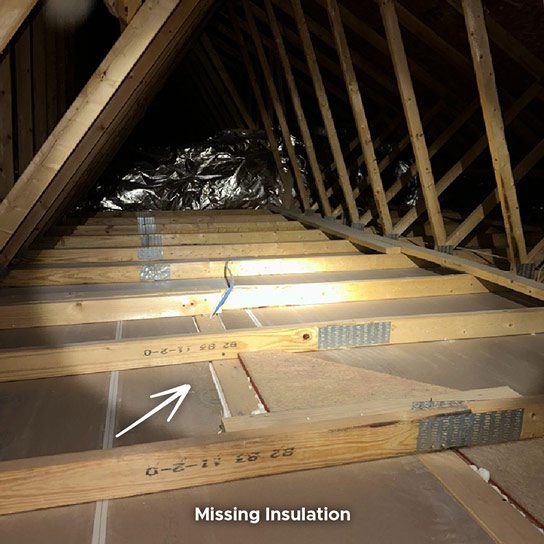
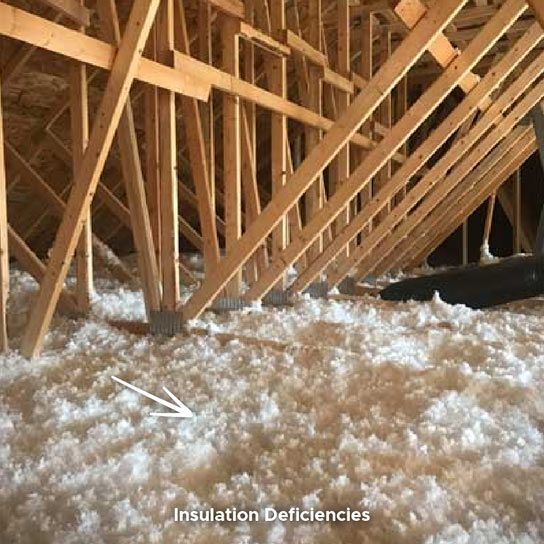
What does a windows and doors inspection look for?
Many details can affect whether your home is protected from moisture.
- Has the flashing been installed properly?
- Has the flashing been installed with a water-resistant barrier (WRB) or house wrap that covers the exterior sheathing?
- Is the WRB correctly layered?
- Are the flashings flanged or non-flanged?
- Are the correct flashings used around moldings?
- Are jamb and head flashings used?
- Is a sill or pan flashing installed at the base of openings?
- Were the windows and doors installed before or after the WRB?
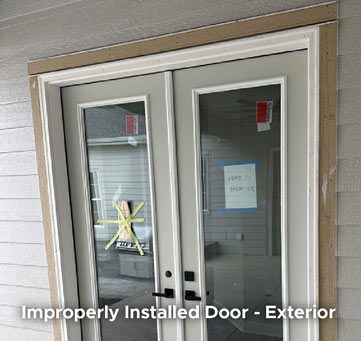
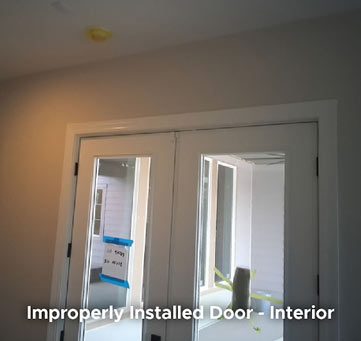
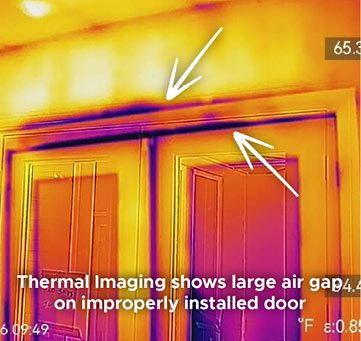
What happens during an electrical inspection?
Poor workmanship can cause safety issues and put you at risk of electrical fires and other hazards. Your inspector will check:
- Is the electrical system large enough to supply the property and still allow for additional loads if you decide to expand?
- Is the wiring properly grounded and operating properly?
- Have the right switches and outlets been installed throughout the home?
- Are areas that can get damp, such as kitchens, bathrooms, basements and garages, properly equipped with ground fault circuit interrupters (GFCI) outlets?
- Are there enough outlets in each room to accommodate electrical needs?
- Are there thermal anomalies in the electric panel from loose connections?
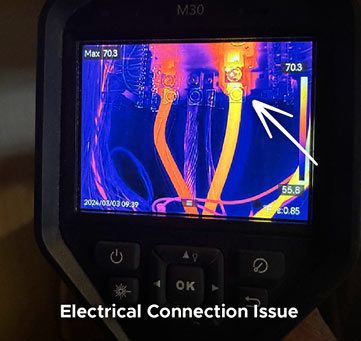
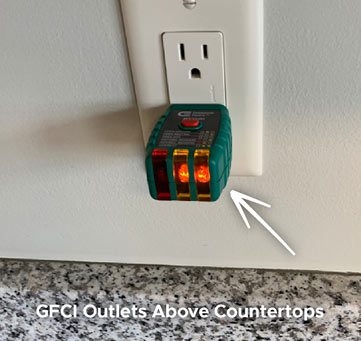
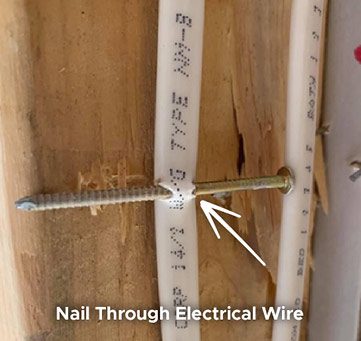
What does a plumbing inspection involve?
Every aspect of the plumbing system, from faucets to the water meter, will be examined and checked for signs of damage or potential issues, including:
- Water meter
- Service line
- Service entrance
- Water heater
- Kitchen faucets, drains, and interior plumbing
- Connections and shut off valves in cabinets under sinks
- Proper drainage and flow in the basins and toilet
- Laundry pipes and hoses
- Basement pipes and water lines
- When inspecting or checking the system, ensure that all plumbing waistline pressure caps have been removed.
- Evaluate walls and ceilings for thermal anomalies; plumbing systems may have leaks or damage from common building practices, building defects, or industry oversights.
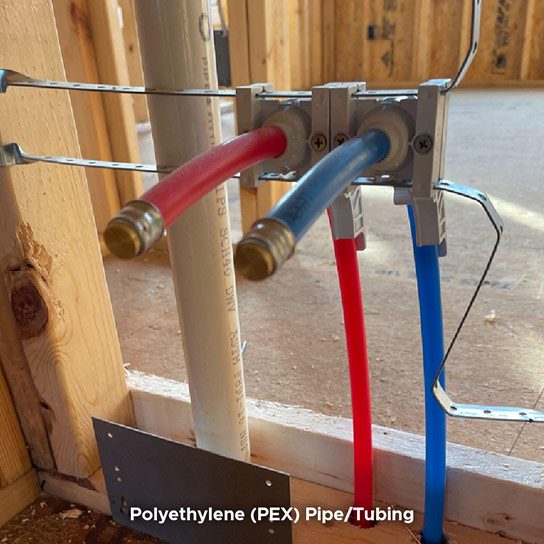
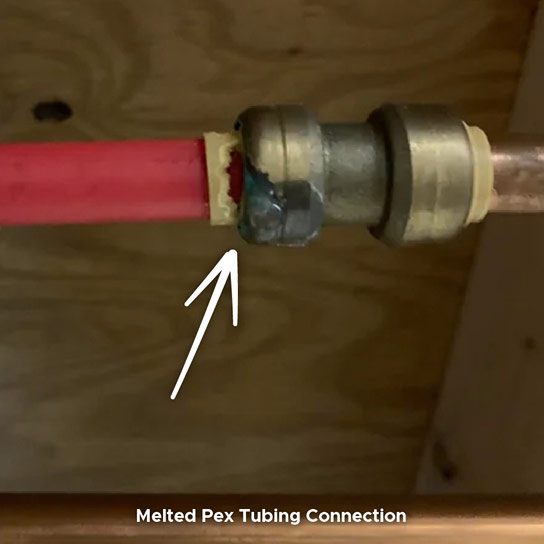
What do you look for in an HVAC inspection?
Our home inspectors make sure every component of the system is working and the buyer understands the capabilities and limitations of their system.
They check for:
- Placement of air handling units
- Proper temperature differential inside the condition space
- Obstructed ductwork or poor airflow
- Potential leaks
- Ductwork with leaky joints
- Condensation leaks in the furnace chamber
- Proper placement of air filters
- Overall system functionality
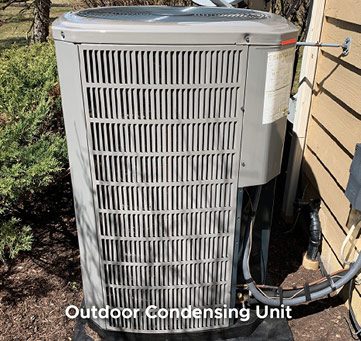
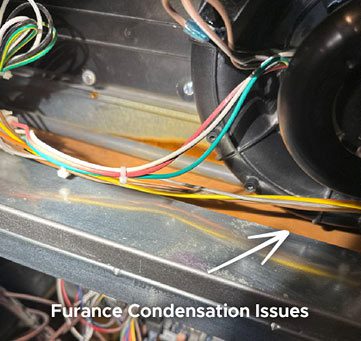
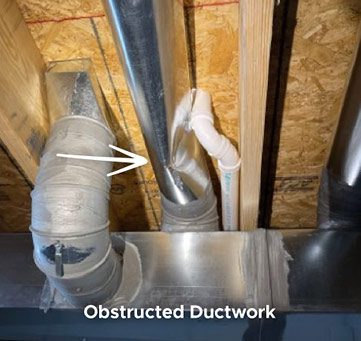
Call Home & Commercial Inspections today at 1-800-241-0133 and schedule your new construction inspection. You’ll maximize your property’s value and guarantee a smoother sale.

